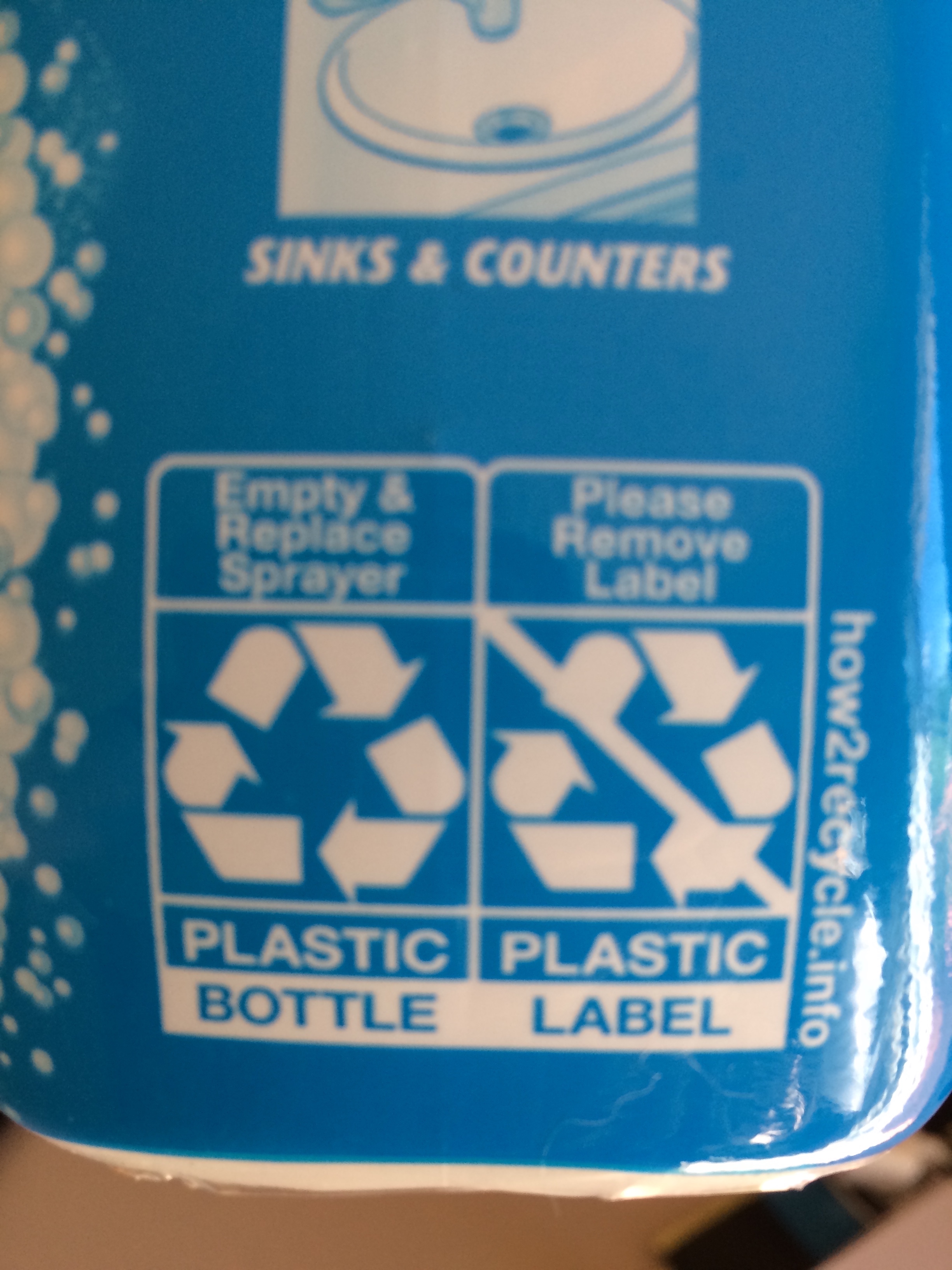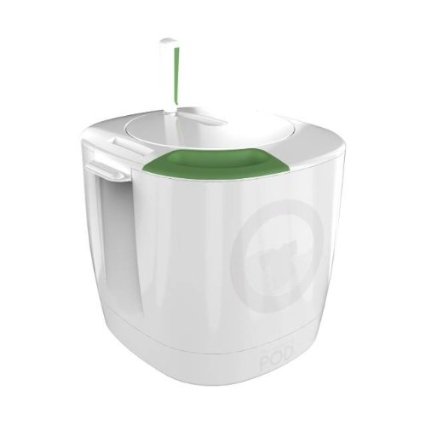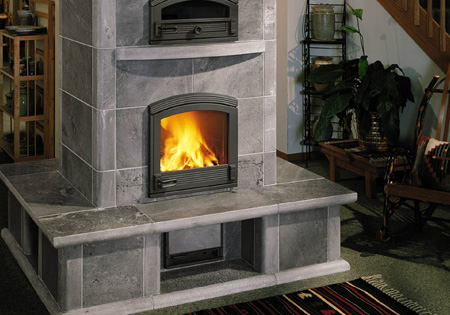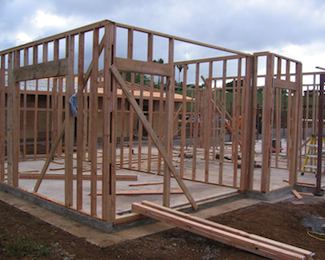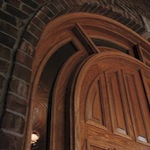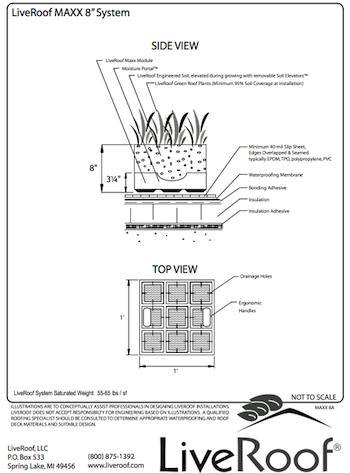Underfloor Heating Information
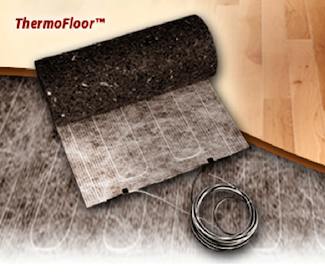
Underfloor Heating Information - ThermoFloor Installation
Depending on your particular circumstances and preferences, there are several ways to install radiant heating systems into floors.
Remember, the two main forms of radiant floor heating are the 'wet' system which use a heated liquid circulated through tubing installed in the flooring, and the 'dry' system, which uses electrical coils, wires, or mats as the heating element in the floor.
Underfloor Heating: Concrete
Installed in Wet Concrete Slab This is a wet (hydronic) radiant floor system where a radiant mat, tubing or cable system is implanted directly into a concrete foundation slab. This is also known as a 'slab on grade' installation method. This radiant heating system is usually installed during new home construction while the concrete foundation is being poured, and usually requires a thickness of 4 inches. Installation by a professional contractor is recommended for the installation of radiant heat in a wet concrete slab.
Wet Concrete Overlay Installation: Another type of radiant heat utilizing concrete is a wet concrete overlay installation. This method involves laying hydronic tubing (electric cables or mats can also be used) into a thin concrete overlay. The heating elements are laid first, and then the concrete is poured over them. This method uses a thinner layer of concrete, from 3/8' to 1-1/4' thick. It can be used in new home construction as well as home renovations. As with the wet concrete slab installation method, the wet concrete overlay method should also be installed by a professional contractor.
Subfloor Installations: There are situations where using a concrete-based radiant flooring system isn't practical, such as a home renovation, or if a concrete floor would prove to be too heavy. In these instances, there are options for installing the heating elements directly on top of, or underneath, the subfloor.
Radiant Heat Installed Over Subfloor: There are both wet (hydronic) and dry (electric) radiant systems for this type of installation. Electric mesh mats or wires can easily be installed directly under the floor covering material, or hydronic tubing or electric cables that are sandwiched between the concrete or wood subfloor and the plywood or cement board underlayment. Some of these types of systems also utilize metal or aluminum sheets to better conduct heat into the room. These types of installations are suitable for new homes or existing home renovations, and are often easily done by a do-it-yourselfer.
Radiant Heat Installed Under Subfloor: If the subfloor is accessible from its underside, you can install radiant floor heating underneath the subfloor. Installing the heating system on the underside of the subfloor leaves it accessible in the event repairs are ever needed, a distinct advantage over other methods of installation. This installation method involves attaching or hanging hydronic or electric radiant heating elements from the underside of the existing subfloor, in the spaces between the floor joists.
With under subfloor radiant heating, it is recommended that insulation be installed below the radiant heating elements, to reflect all heat upwards into the room above. Metal plates can also be used to further diffuse the heat. While it can be installed on new homes, this type of installation method is more typically used in existing home renovations, and can be often by done by the homeowner.
Radiant Floor Heating Systems with Built-In Subfloor: There are pre-manufactured radiant floor heating systems available that serve as both the subfloor and the heating system. They are also known as structural radiant subfloor's. These pre-made subfloor units have grooves in them where the hydronic or electric radiant heating elements are laid during installation. These radiant systems are easier to install than other wet installations (such as those using concrete), but still require a professional installation.
Underfloor Heating Information - Important Things to Consider:
- Floor Elevations: Some radiant floor heating systems (such as the wet concrete slab types) can elevate a floor by a couple of inches. If this is an issue with your home design, dry electrical radiant heating systems are a much thinner (1/8' or less) option.
- Local Building Codes: many areas require a building license to install a new heating system, especially if it involves a boiler, as many radiant floor heating systems do. Check your local codes before beginning to plan and invest in a radiant floor heating system.
comments powered by Disqus

